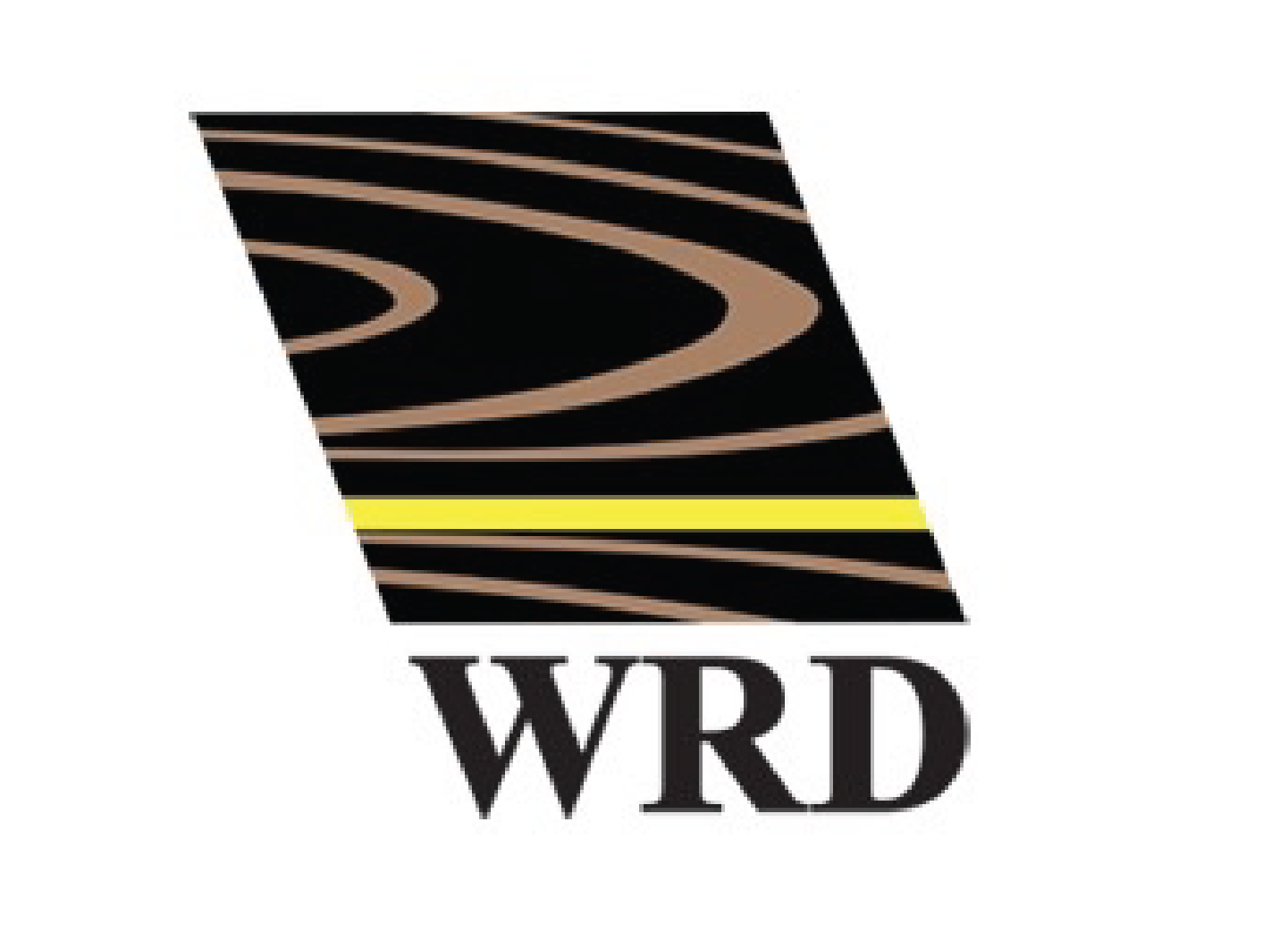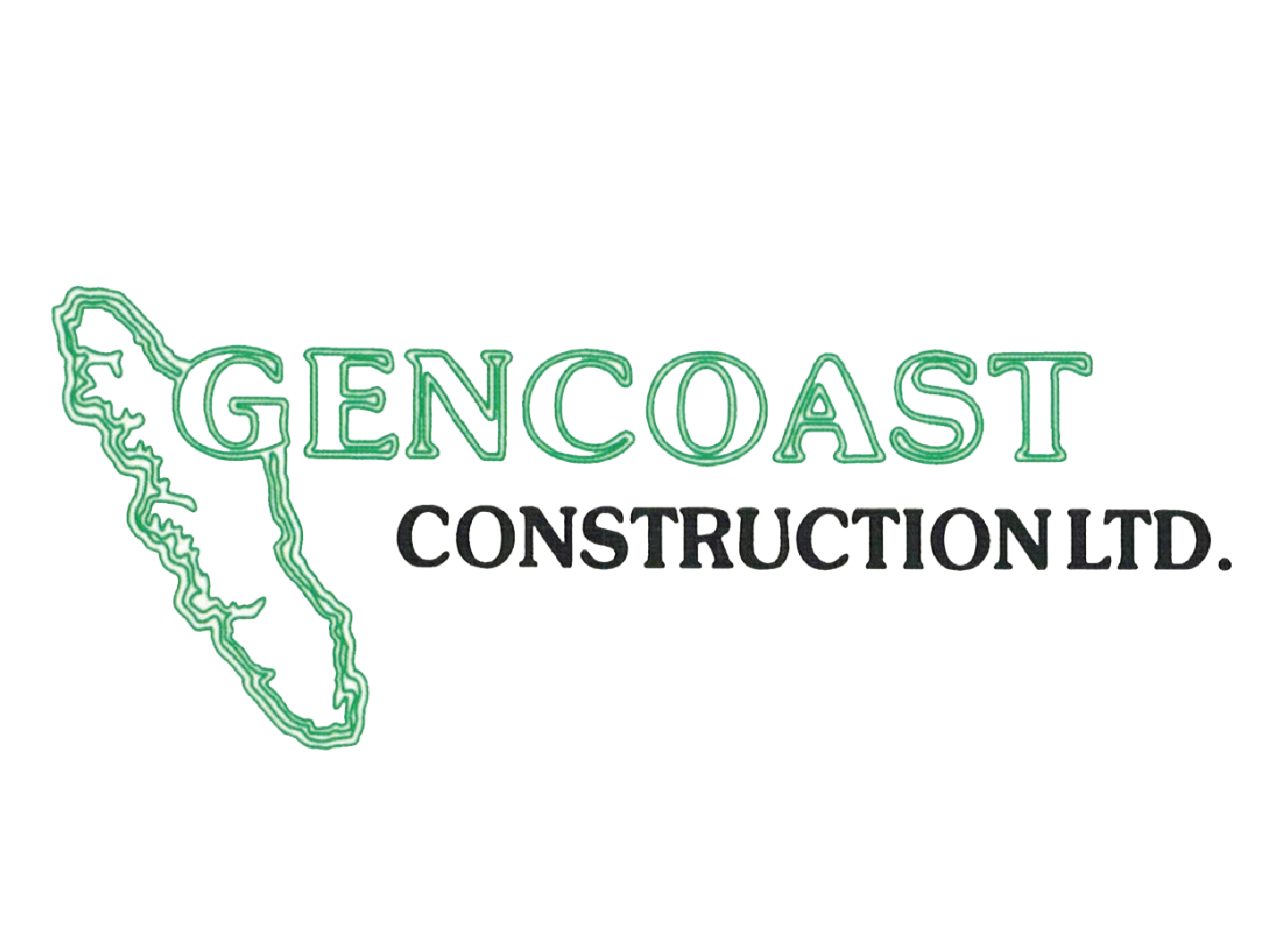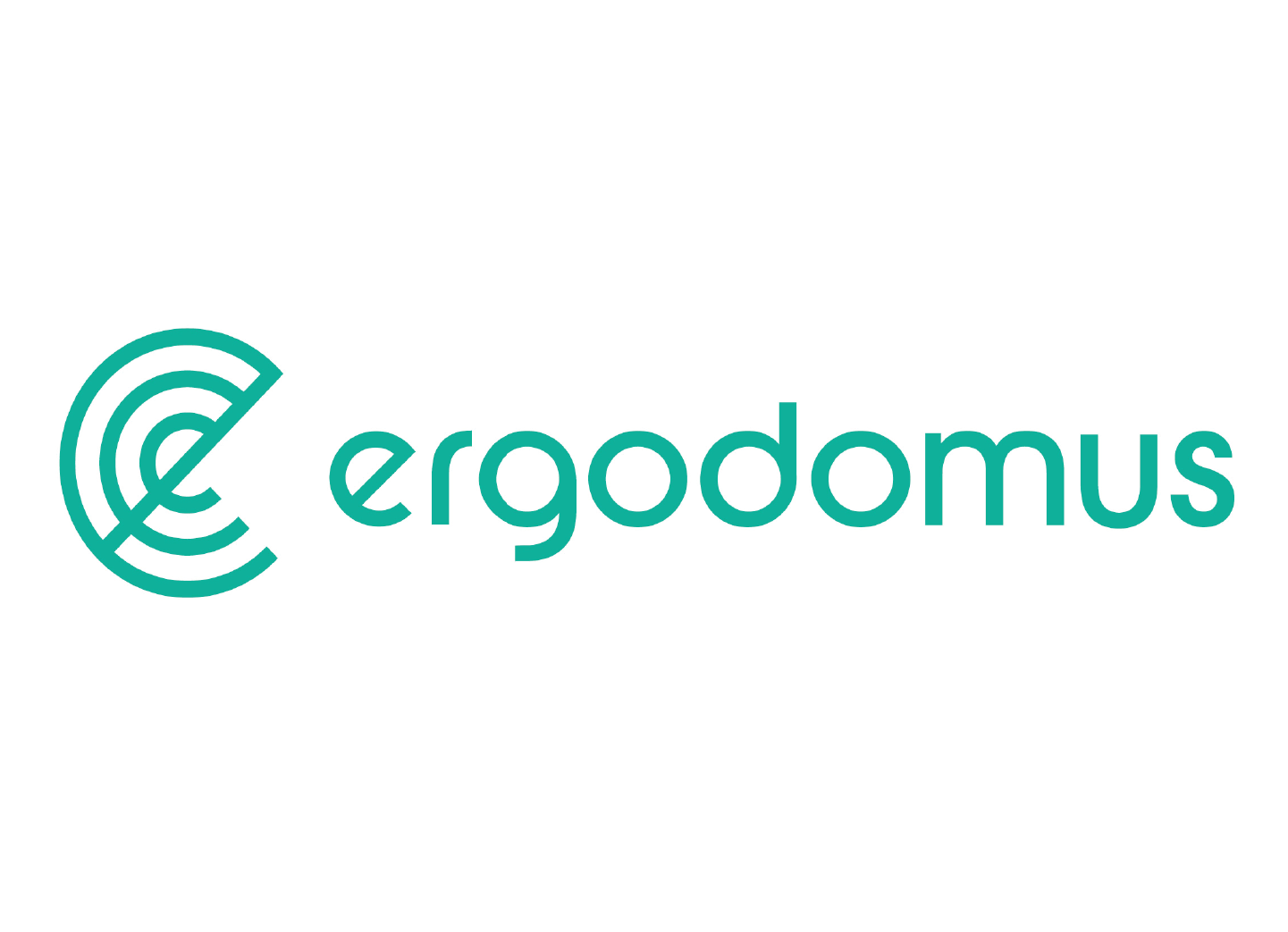
About Us
Nurturing people, communities and our planet.
Tridome Structures is part of a two-sided operation with its sister company Tridome Studios, both of which are working towards a better future in the building sector.
Our Story
The building sector as it stands is relatively outdated; it contributes heavily to environmental destruction and often fails to take into account the profound impact our spaces have on our minds, bodies, and connections with others. Tridome is working to fix these issues through better building practices and education.
Tridome Structures focuses on the physical side of construction, with innovations in both materials used and the building process. On the materials side, mass timber is the primary resource used because of its reduced carbon footprint and contribution to creating a biophilic environment*. Architectural fabric membranes are also used to help create a natural feel and because they are dually very strong and very flexible, allowing for unique creations.
On the process side, Tridome Structures builds in three unique steps; holistic planning, progressive and conscious development, and innovative assembly. These can be read more about here, but essentially, this new way of building saves time, money, frustration, and the environment.
“Nature is not a place to visit, it is home.” - Gary Snyder
Tridome Studios focuses on the educational side of construction, as well as performing consultations and creating interactive designs. Education through Tridome Studios is made to inform a range of demographics from children to business leaders about the impact every structure has on the environment, the psychology of those interacting with the space, social atmosphere, and the physical wellbeing of individuals and the surrounding area. (Learn more about our values of EPSP here).
Tridome Studios also performs consultations for those needing assistance turning their architectural vision into a reality, and creates interactive designs to make blueprints that can be explored in three dimensions using augmented reality.
Explore away!
*a biophilic environment is a space that pulls nature into its architecture in order to better the physical and mental wellbeing of those interacting with it; it operates under the principle that humans evolved for more than 99% of their history in nature, and therefore benefit most from being in spaces that incorporate the aspects of nature that helped them thrive.
We build with nature, not in spite of it.
At Tridome Structures, we not only use sustainable, durable, environmentally conscious materials, but build our structures in a way that mimics and integrates nature. Our use of mass timber imitates the bark of trees, while architectural fabric membranes sit high, light, and dynamic like a forest canopy. Biophilic design then pulls in the elements of nature most instrumental to human health and happiness to make you feel more connected to your environment.
SUSTAINABILITY
STRUCTURES
FABRIC
CONNECTION
Our Team
-

TJ Thompson
Director of Innovation
TJ has been a passionate and driven person from childhood; self-employed at the age of 20, building on his backgrounds in mechanics and construction, he has gained expertise in earthworks, landscaping, carpentry, timber framing, tension fabrics, and was a qualified fireman. His focus is on creating new solutions with an emphasis on environmental impact and sustainability. Learning from numerous triumphs and failures in many endeavours over the last decade and a half he continues to push boundaries as an innovative entrepreneur.“My purpose is ensuring the inheritance of a flourishing, healthy planet for my children, while providing them with the tools, resources and intellect necessary for them to be great stewards.”
-

Erin Broude
BHSc, BHEd
Director of Operations
Erin's extensive background in education and health sciences has led to the growth and development of three companies while placing a keen emphasis on the clients' needs to achieve sustainable and innovative solutions for all involved. She holds a Bachelor's degree in health science from Western University where she graduated with honors with minors in speech pathology and audiology, as well as a Bachelors in education from York University."Dedicated to lifelong learning to provide education for a better tomorrow."
-

Mary Heale
Director of Design and Drafting
Mary has over 20 years in computer aided design and now uses her experience for the creation of concept art, renderings, and engineered drawings. She found her passion for digital design through photoshop at a young age and designing websites in her free time through high school. She has worked for a number of Canadian-based businesses executing web development as well as drafting and 3D modelling. Her desire for growth has given her the expertise that allows her to design beautifully inspired pieces of architecture that align with her love for nature while meeting the technical needs of clients.
Interested in working with us?
Our Partners
Our Guiding Principles
Environmental
We build in a way that is environmentally conscious, by using renewable resources, minimizing on-site environmental destruction, and reducing greenhouse gas and pollutant emissions.
Psychological
We work with psychology in mind, by reviewing all possible psychological impacts of our structures for both individuals and the community.
Social
We design spaces that are socially conscious, by prioritizing the positive impact our structures will have on involvement, belonging, and wellbeing for all.
Physical
We hold physical safety and comfort in the utmost regard when creating, by always researching the benefits and potential dangers associated with our projects during their building, usage, and afterlife stages.
“I'm not trying to imitate Nature. I'm trying to find the principles she is using.”
— Buckminster Fuller













